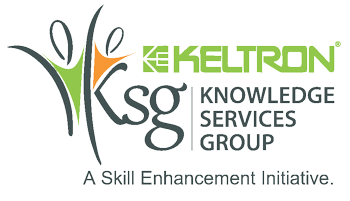 Professional Diploma
Professional Diploma
Professional Diploma in Computerized Civil Draughting & Land Surveying
- Required Qualification : SSLC
- Sectors : Construction
Objective & Scope
Fee Structure
| General Candidates Fee Scheme | |||||||||
|---|---|---|---|---|---|---|---|---|---|
| Amount | Tax Amount | Total Amount | |||||||
| Course Fee | 28000.0 | 5040.0 | 33040.0 | ||||||
| Prospectus Fee | 200.0 | 0.0 | 200.0 | ||||||
| Grand Total | 28200.0 | 0.0 | 5040.0 | 33240.0 | |||||
Syllabus
INTRODUCTION TO CIVIL ENGINEERING
History, scope of CIVIL engineering
Measurements length, width, volume, area etc...
Identification of Tools, Materials etc…
BUILDING MATERIALS
Brick
Cement
Sand
Rubble & Crushed stone
Timber
Iron & Steel
Miscellaneous materials
Mortar
Cement Concrete
Concrete Works
BUILDING CONSTRUCTION
Components of buildings
Foundation
Wall
Column
Beam
Slab
Arch & Lintels
Plane Trusses
Masonry Walls
Brick Bonds
Piers and Footings
Lintels & sunshades
Arches
Floors and flooring
Doors
Windows and Ventilators
Roofs, Stairs
Finishing works
CONSTRUCTION EQUIPMENTS
Construction methods and equipment
Excavation
Different types of tools and Equipments used in construction work
Safety precautions while excavation of the soil
Equipment for excavation and transportation
CONSTRUCTION SAFETY
Safety & Precautions
Identification and use of safety gadgets
Knowledge about safety precautions in connection with personal, mechanical, electrical
Knowledge of first aids
SITE PLANNING & KERALA BUILDING RULES
Selection of site, site plan, planning regulations & bye laws
Kerala Building Rules
CONSTRUCTION PRACTICE
Foundations
Checking the levels while excavation of the soil
Different type of foundations, reading Plan, cross section, foundation elements, elevation etc...
Reading of Drawing
Marking
CIVIL ENGINEERING DRAWING & AUTO CAD
Introduction of draughting
Views
Projection
Modeling
Documentation
Getting Started with AutoCAD
Basic Drawing & Editing Commands
Drawing Precision in AutoCAD
Making Changes in Your Drawing
Organizing Your Drawing with Layers
Advanced Object Types
Getting Information from Your Drawing
Advanced Editing Commands
Inserting Blocks
Setting up a Layout
Printing Your Drawing
Text
Hatching
Adding Dimensions
Working Effectively with AutoCAD
Accurate Positioning
Working with Blocks
Creating Templates
Advanced Layouts
External References
QUANTITY SURVEY
Types of estimate
Preparation of detailed estimate for buildings
Methods of measurements of different items of work
Preparation of abstract of estimate of civil engineering works
Computer based estimation calculations, MS Excel etc...
SURVEYING THEORY
Chain survey
Compass surveying
Plane table survey
Leveling
Minor instruments
Theodolite surveying
Introduction of modern instruments
Total Station
SURVEYING PRACTICAL
Chain survey
Compass surveying
Plane table survey
Leveling
Theodolite surveying
Total Station etc…

